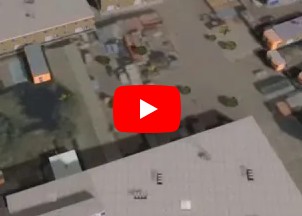How to export a DXF: Difference between revisions
Jump to navigation
Jump to search

(Created page with "DXF Files can be exported from the Tygron Platform directly to be used as a base in an AutoCAD Drawing. The video below explains how this works.") |
No edit summary |
||
| (12 intermediate revisions by 2 users not shown) | |||
| Line 1: | Line 1: | ||
[[DXF]] Files can be exported from the Tygron Platform directly to be used as a base in an AutoCAD Drawing. | [[DXF]] Files can be exported from the Tygron Platform directly to be used as a base in an AutoCAD Drawing. | ||
Exporting from Tygron directly instead of starting from scratch in AutoCAD will give the user the following benefits: | |||
* Objects like [[Buildings]] and roads will be exported to the [[DXF]] file so that the user has a context of his surroundings in AutoCAD. | |||
* The [[DXF]] file is Geo Geo-referenced to the project CRS. | |||
* AutoCAD layers are automatically generated based on the Geo Plugin used in Tygron so that when importing the design back to Tygron, the layers will match the Tygron Functions, and the AutoCAD design is shown directly in 3D and its properties can be used for calculations in Tygron. | |||
The video below explains how this works. | The video below explains how this works. | ||
{{video|link=https://youtu.be/Hmv5u3tQQ2c|description=Video tutorial on exporting/importing a DXF file [[Project]].}} | |||
{{editor location|geo plugins}} | |||
{{howto|title=export a DXF for use in AutoCAD | |||
| Make sure that a Geo Plugin is present in your project. To learn more about Geo Plugins check out the [[Geo Plugin]] page. | |||
| Select "Export AutoCAD DXF reference" from the [[Geo Plugins]] drop down menu. | |||
| In the export dialog leave the two default attributes as is but make sure that you select a valid CRS for the area you will be working in. | |||
| Choose the right Geo Plugin from the drop down list. This will be used to generate the [[DXF]] layers when exporting. | |||
| Click on "Export file" when you are ready. A DXF file will be generated based on the Geo Plugin links. | |||
| You can now open the [[DXF]] and start designing in AutoCAD. | |||
}} | |||
{{article end | |||
|howtos= | |||
* [[How to import AutoCAD BLOCKS with attributes]] | |||
* [[How to create a Geo Plugin to import Buildings from a DXF]] | |||
* [[How to create a Geo Plugin to import Buildings at Project creation]] | |||
* [[How to create a Geo Plugin to import Areas from the Geo Share at Project creation]] | |||
* [[How to create a Geo Plugin to import Areas from WFS at Project creation]] | |||
* [[How to create a Geo Plugin to import district in the Netherlands at Project creation]] | |||
* [[How to configure the names of features created by a Geo Plugin]] | |||
}} | |||
[[Category:How-to's]] | |||
Latest revision as of 14:34, 30 January 2024
DXF Files can be exported from the Tygron Platform directly to be used as a base in an AutoCAD Drawing. Exporting from Tygron directly instead of starting from scratch in AutoCAD will give the user the following benefits:
- Objects like Buildings and roads will be exported to the DXF file so that the user has a context of his surroundings in AutoCAD.
- The DXF file is Geo Geo-referenced to the project CRS.
- AutoCAD layers are automatically generated based on the Geo Plugin used in Tygron so that when importing the design back to Tygron, the layers will match the Tygron Functions, and the AutoCAD design is shown directly in 3D and its properties can be used for calculations in Tygron.
The video below explains how this works.

Video tutorial on exporting/importing a DXF file Project.
How to export a DXF for use in AutoCAD:
- Make sure that a Geo Plugin is present in your project. To learn more about Geo Plugins check out the Geo Plugin page.
- Select "Export AutoCAD DXF reference" from the Geo Plugins drop down menu.
- In the export dialog leave the two default attributes as is but make sure that you select a valid CRS for the area you will be working in.
- Choose the right Geo Plugin from the drop down list. This will be used to generate the DXF layers when exporting.
- Click on "Export file" when you are ready. A DXF file will be generated based on the Geo Plugin links.
- You can now open the DXF and start designing in AutoCAD.
How-to's
- How to import AutoCAD BLOCKS with attributes
- How to create a Geo Plugin to import Buildings from a DXF
- How to create a Geo Plugin to import Buildings at Project creation
- How to create a Geo Plugin to import Areas from the Geo Share at Project creation
- How to create a Geo Plugin to import Areas from WFS at Project creation
- How to create a Geo Plugin to import district in the Netherlands at Project creation
- How to configure the names of features created by a Geo Plugin