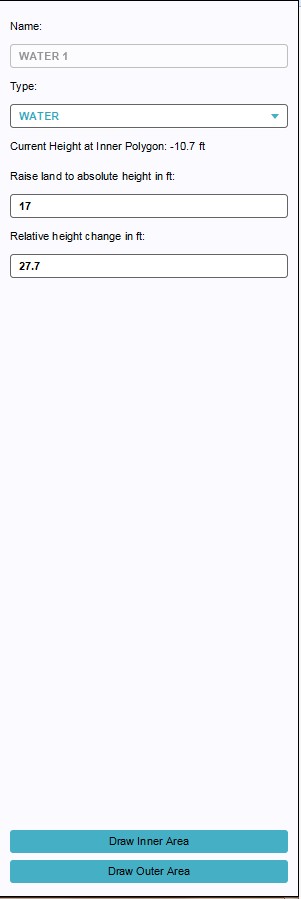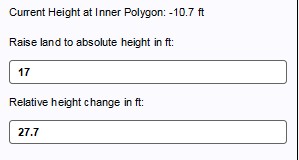How to edit properties of a Levee Spatial
Jump to navigation
Jump to search
A Levee Type can also be part of Measure when added to it as a LeveeSpatial. The following properties of a LeveeSpatial can be edited.
Type
- When creating a Spatial Measure, a dedicated type needs to be assigned. From the available options WATER, FLATTEN and LEVEE in the drop down menu on the right panel, the last option (LEVEE) needs to be selected for levees deployed as measures.
Relative and absolute height
- Levees deployed as part of a measure will change height relative to an absolute height and the terrain elevation. When the terrain is 10 ft (or m) above sea level, and the absolute height of the levee is set to 17 ft (or m), the placed levee will have a relative height of 7 ft (or m). If further on in the project area the terrain height drops to 5 ft (or m), the levee relative height will increase to 12 ft (or m). In the height adjustment fields these values can be changed as desired. The value 'Current height at Inner Polygon' indicates the actual terrain elevation on the location of the mouse cursor in the 3D Visualization.
Outer area
- Drawing the Outer Area decides the surface area taken by the predefined measure. This Outer Area refers to the actual location, length and width of the levee. Selecting this option opens the brush panel on the bottom panel, under the project main view. By adjusting the brush, the desired size can be selected. The line brush would be the most suitable brush type for this building.
Inner area
- After drawing the Outer Area, an Inner Area is required to visualize the actual levee when the measure is implemented. This Inner Area decides, based on the set height of the levee, the slope of the sides of the levee. The wider the Inner Area is, the steeper the slopes will be, but also the wider the top layer will be. When the Inner and Outer Area width are equal, the slopes will be vertical. If the Inner Area is drawn offset of the center line, the side it is drawn on more will have steeper slopes. Selecting this option also opens the brush panel on the bottom panel, under the project main view. The available location will be visible as the only area in the 3D Visualization that is not masked with a grey layer.


