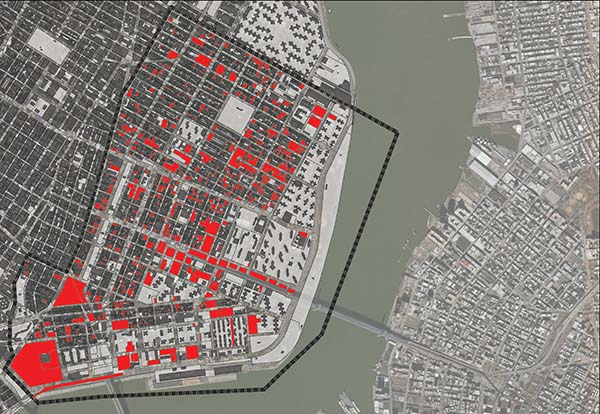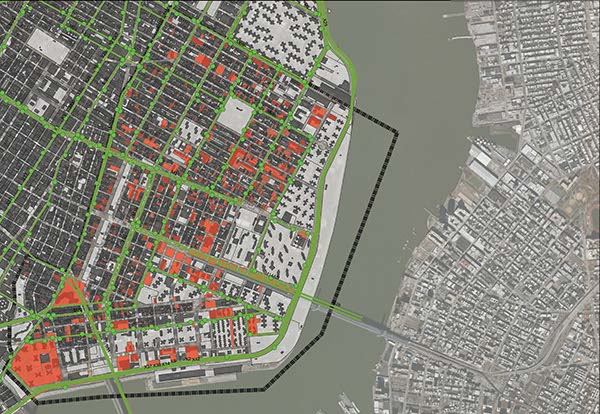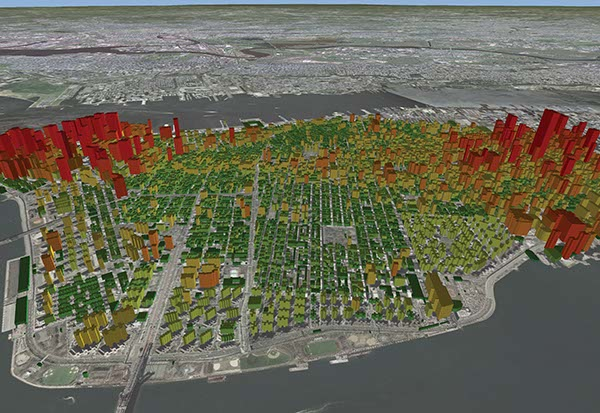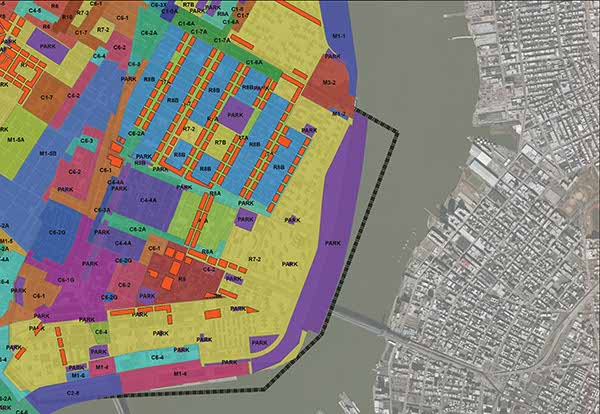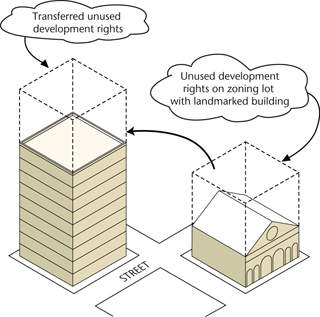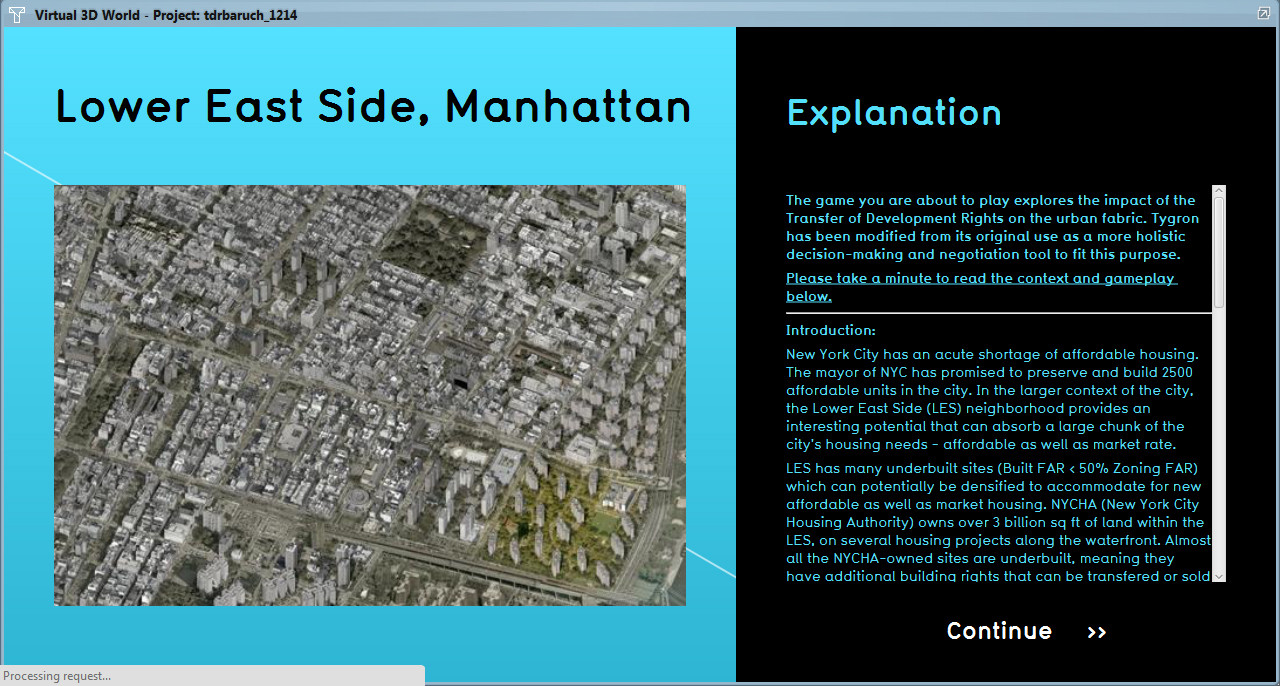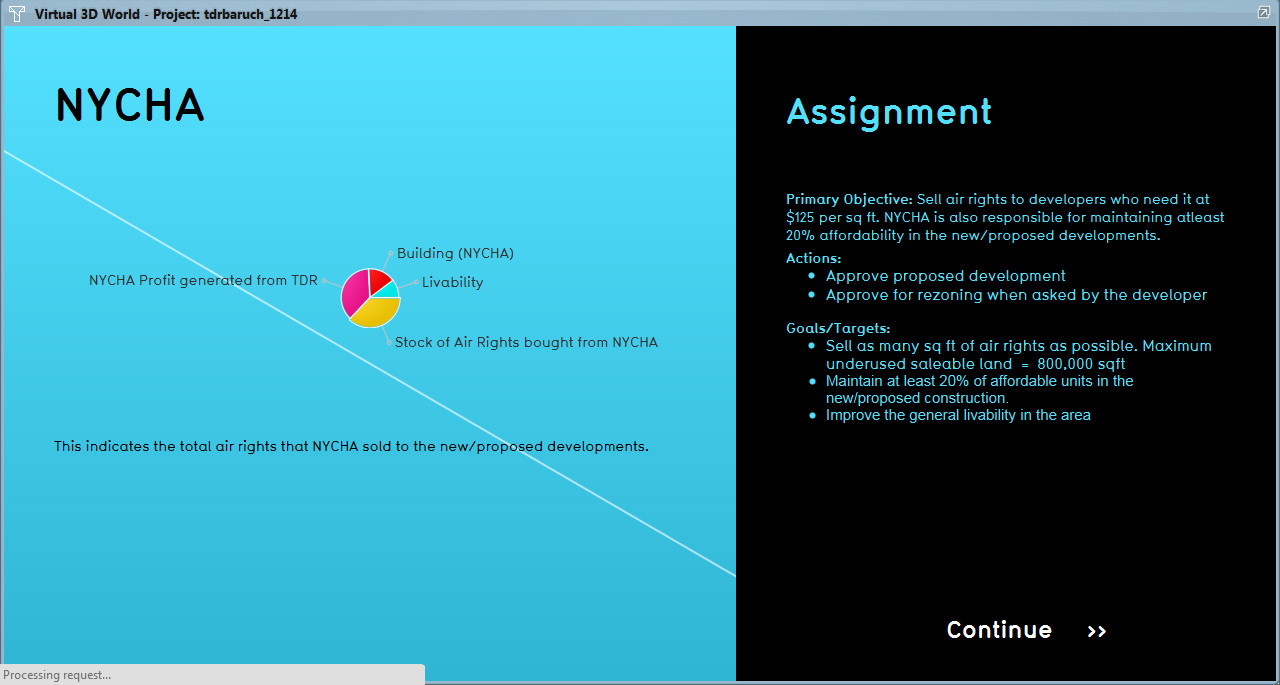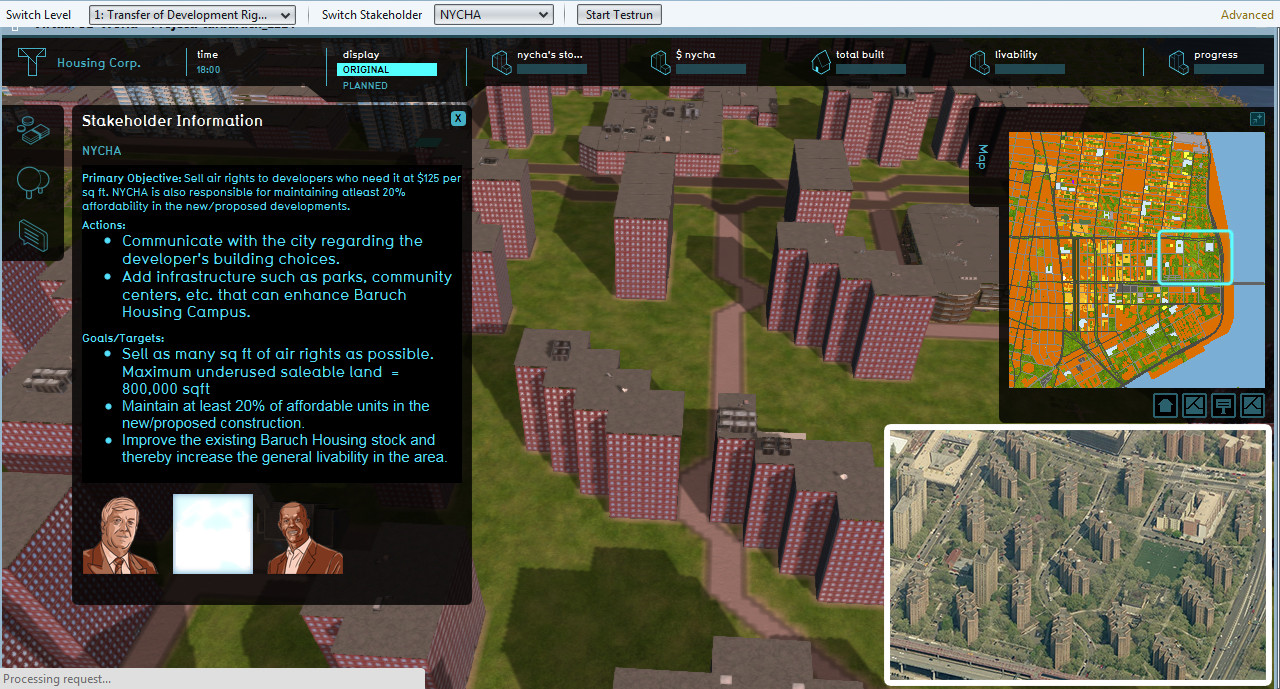Cornell Showcase (NYC)
Cornell Showcase
Introduction
The Cornell Masters in Urban Planning Studio focused on policy approaches that would allow the New York City Housing Authority (NYCHA) to raise revenues in order to repair buildings and address their residents’ needs.
Cornell students Kushan and Nico examined an innovative policy approach that would permit NYCHA to transfer the development rights to property within their ownership to adjacent areas. This approach has been used to support new parks but has never been used as a way of supporting affordable housing. They then created an innovative game in the Tygron Engine that tested the potential gains and acceptability of building up developing different surrounding areas. Several architects, planners and city officials who reviewed their work were impressed by their ability to show the key trade-offs involved through the Tygron platform. They have made their study open to the public. It is a great example of how the Tygron Engine can be used in major studies.
Hi all, We are two students studying City & Regional Planning at Cornell University in Ithaca, NY. As part of a semester-long urban design studio in NYC, we had the opportunity to engage with Tygron's tool for scenario planning. We explored various uses for the software on the topic of affordable housing and livability, looking at Tygron's potential for sparking key conversations in decision-making negotiations. We then chose to see how we could use the software in a different way: moving away from its traditional purpose (which is to explore trade-off relationships, inform decision-making negotiations, and spark conversations over ownership and zoning, amongst other possibilities), we chose ‘simplify’ its use by exploiting its real-time modelling abilities on a specific topic: the impact of transferring development rights on the urban fabric. In the following posts and over the next couple of days, we will showcase and summarize our study, and detail our use of the Tygron software. Nicolas / Kushan MRP
Preliminary Research
Premise
- In NYC, shortage of housing (market & affordable). - Since 2005, median rent increased by 11%, while median household income has slightly decreased. As a result, 47% of low-income renters heavily rentburdened. - Mayor De Blasio’s housing policies focus on the construction of new affordable units. - Our focus is on Baruch Houses, an affordable housing project in the lower east side, from which we want to potentially transfer unused development rights.
Challenge
- Challenge for developers: building market rate (and/or affordable housing) in a city where building sites are rare and costly. Little vacant land overall, and high cost of demolition – a limited number of smaller, older buildings that can be profitably demolished. - Challenge for NYCHA: increasing profits to reinvest into capital projects and maintenance. - Challenge for the city: historic preservation, maintaining urban fabric and neighborhood desirability. In addition, creating areas which are consistent in size and scale to define markets for the transfer of development rights.
Transfer of development rights (TDR)
- Baruch campus has 1.2 million sq. ft. of underbuilt land. - However, previous studies of the site lead us to estimate that 400,000 sq ft. of land will be developed via various infill interventions. - We make the assumption that the remaining 800,000 sq ft. can be used for TDR from NYCHA to LES.
Qualifying Sites
When identifying sites for TDR, different restrictions can be applied, for instance:
- Location:
o For Hudson River Park, TDR requirement to happen one block east of the park.
o Historic districts
o Special purpose districts: i.e. Hudson Yards, South Street Seaport
- Age of buildings (i.e. only consider buildings built prior to 1970). i.e. East Midtown
- Vacancy rates
- Government Ownership, landmarks
- Site Size: in the Theater District, sites had to be >25000 sq ft to be considered qualifying.
In our example, we identify potential sites as being:
- 50% or more under built (0-50% FAR)
- Location: along main corridors of activity (used commercial overlay + nature of the
street)
- Site size: over 5000 sq ft.
The recent zoning change of 2008 that increased maximum FAR in certain areas of LES partially
explains a higher proportion of under built sites.
Introduction to the Game
The definition of Transferring Development Rights (TDR)
A transfer of development rights (TDR) allows for the transfer of unused development rights from one zoning lot to another in limited circumstances, usually to promote the preservation of historic buildings, open space or unique cultural resources. For such purposes, a TDR may be permitted where the transfer could not be accomplished through a zoning lot merger. In the case of a landmark building, for example, a transfer may be made by CPC special permit from the zoning lot containing the designated landmark to an adjacent zoning lot or one that is directly across a street or, for a corner lot, another corner lot on the same intersection.
Source: NYC Department of City Planning http://www.nyc.gov/html/dcp/html/zone/glossary.shtml
DESIGN
Based on our previous research on the issue of TDR in the Lower East Side, we model LES + NYCHA campuses, taking into account the various zoning restrictions.
Introduction
The game you are about to play explores the impact of the Transfer of Development Rights on the urban fabric. Tygron has been modified from its original use as a more holistic decision-making and negotiation tool to fit this purpose.
Please take a minute to read the context and gameplay below.
New York City has an acute shortage of affordable housing. The mayor of NYC has promised to preserve and build 2500 affordable units in the city. In the larger context of the city, the Lower East Side (LES) neighborhood provides an interesting potential that can absorb a large chunk of the city's housing needs - affordable as well as market rate. LES has many underbuilt sites (Built FAR < 50% Zoning FAR) which can potentially be densified to accommodate for new affordable as well as market housing. NYCHA (New York City Housing Authority) owns over 3 billion sq ft of land within the LES, on several housing projects along the waterfront. Almost all the NYCHA-owned sites are underbuilt, meaning they have additional building rights that can be transferred or sold through TDR (Transfer of Development Rights). In addition, NYCHA's current financial problem prohibits it from restoring their existing housing stock or build new affordable units - they would highly benefit from the profit generated from TDR.
In addition to the abovementioned premise, the game focuses on the sell of Baruch Houses' underused development rights: Baruch Houses is an affordable housing complex within the LES that has about 1.2 million air rights that can be sold to potential developers. Based on previous modelling exercises, an assumption made is that NYCHA would be willing to sell about 800,000 sqft of these development rights.
For the purpose of this game, the available building typologies are designed to borrow a certain amount of air rights from NYCHA every time they are built and depend on the existing height restrictions for a particular site. For example, a 15 story building built on a site that is zoned to allow only 8 story buildings will borrow 7 floors' worth of sq footage from NYCHA's underused stock (up to a maximum of 800,000 sqft). All the relevant profit numbers are derived from a real estate pro-forma tailored specifically to the LES.
Gameplay
The game consists of three primary stakeholders who partake in this entire urban design process - The City, NYCHA and the Private Developer - each with their own objectives and goals. However, the overarching goal of the game is to increase density in the LES while increasing affordability and being considerate of the urban fabric. The City should only approve buildings in zoned areas. Zoning is used here as a mock indicator of the existing maximum number of floors (before upzoning).
Building blocks are all coded A/B where:
A: # allocated to current zoning (i.e. 8, 13, 15, 22) B: # allocated to the new desired building height.
All Buildings contain 20% affordable units ('80/20' is a popular real estate choice in NYC, allowing for a mix for market rate and affordability in housing).
The game has four scenarios (or focus areas) where transfer of development rights can potentially happen. The four different focus areas have been identified based on the existing real estate dynamics at play in the LES, and as such the 'Scenario Zone' overlay should be used as a guideline for areas of intervention.
For the sake of simplicity, all land is under private developer ownership, other than the Baruch Campus (where NYCHA can exercise certain actions). In reality, it would belong to a variety of private and public owners.
Stakeholders
New York City Housing Authority (NYCHA)
Primary Objective: Sell air rights to developers who need it at $125 per sq ft. NYCHA is also responsible for maintaining atleast 20% affordability in the new/proposed developments.
Actions: Communicate with the city regarding the developer's building choices. Add infrastructure such as parks, community centers, etc. that can enhance Baruch Housing Campus.
Goals/Targets: Sell as many sq ft of air rights as possible. Maximum underused saleable land = 800,000 sqft Maintain at least 20% of affordable units in the new/proposed construction. Improve the existing Baruch Housing stock and thereby increase the general livability in the area.
City of New York
Primary Objective: Allow for increased density in the area by issuing rezoning permits where required without decreasing the livability conditions in the neighborhood. Secondary objective is to maintain at least 20% of affordable units in the new developments.
Actions: Approve proposed development Approve for rezoning when proposed by the developer
Goals/Targets: Increase Density in LES, but do so with consideration for the nature of the neighborhood's urban fabric Increase affordability in LES
Private Developer
Primary Objective: To make profitable investments in Lower East Side.
Actions: Build profitable buildings Buy air rights from NYCHA Apply for re-zoning to the City/Municipality
Goals/Targets: Increase Density in LES, but do so with consideration for the nature of the neighborhood's urban fabric Increase affordability in LES.

