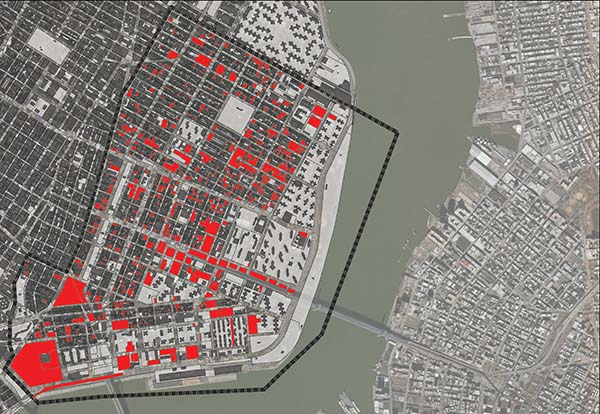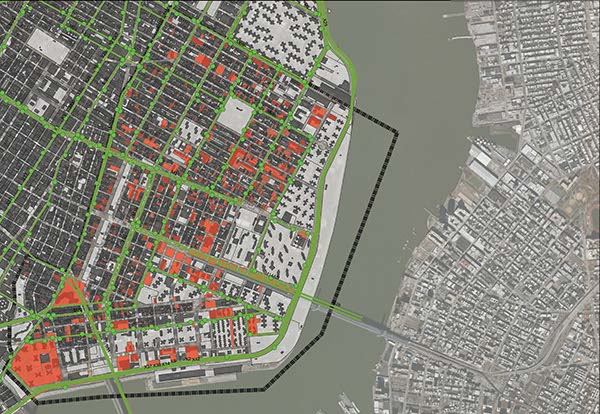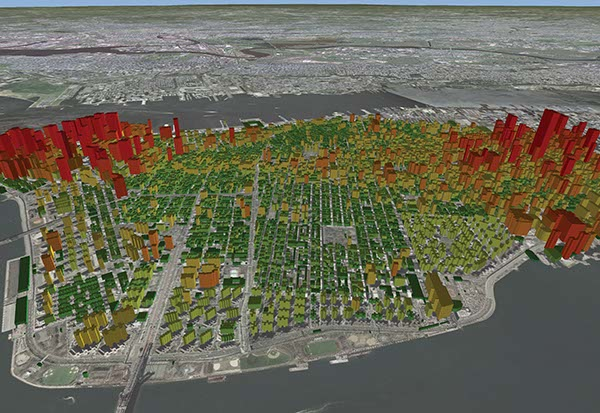Cornell Showcase (NYC)
Revision as of 10:38, 30 October 2015 by Matthias@tygron.com (talk | contribs)
Please note: This page is currently being updated.
Cornell Showcase
Introduction
The Cornell Masters in Urban Planning Studio focused on policy approaches that would allow the New York City Housing Authority (NYCHA) to raise revenues in order to repair buildings and address their residents’ needs. Cornell students Kushan and Nico examined an innovative policy approach that would permit NYCHA to transfer the development rights to property within their ownership to adjacent areas. This approach has been used to support new parks but has never been used as a way of supporting affordable housing. They then created an innovative game in the Tygron Engine that tested the potential gains and acceptability of building up developing different surrounding areas. Several architects, planners and city officials who reviewed their work were impressed by their ability to show the key trade-offs involved through the tygron platform. MRP
Hi all, We are two students studying City & Regional Planning at Cornell University in Ithaca, NY. As part of a semester-long urban design studio in NYC, we had the opportunity to engage with Tygron's tool for scenario planning. We explored various uses for the software on the topic of affordable housing and livability, looking at Tygron's potential for sparking key conversations in decision-making negotiations. We then chose to see how we could use the software in a different way: moving away from its traditional purpose (which is to explore trade-off relationships, inform decision-making negotiations, and spark conversations over ownership and zoning, amongst other possibilities), we chose ‘simplify’ its use by exploiting its real-time modelling abilities on a specific topic: the impact of transferring development rights on the urban fabric. In the following posts and over the next couple of days, we will showcase and summarize our study, and detail our use of the Tygron software. Nicolas / Kushan MRP
Preliminary Research Premise: - In NYC, shortage of housing (market & affordable). - Since 2005, median rent increased by 11%, while median household income has slightly decreased. As a result, 47% of low-income renters heavily rentburdened. - Mayor De Blasio’s housing policies focus on the construction of new affordable units. - Our focus is on Baruch Houses, an affordable housing project in the lower east side, from which we want to potentially transfer unused development rights. Challenge - Challenge for developers: building market rate (and/or affordable housing) in a city where building sites are rare and costly. Little vacant land overall, and high cost of demolition – a limited number of smaller, older buildings that can be profitably demolished. - Challenge for NYCHA: increasing profits to reinvest into capital projects and maintenance. - Challenge for the city: historic preservation, maintaining urban fabric and neighborhood desirability. In addition, creating areas which are consistent in size and scale to define markets for the transfer of development rights. Transfer of development rights (TDR) - Baruch campus has 1.2 million sq. ft. of underbuilt land. - However, previous studies of the site lead us to estimate that 400,000 sq ft. of land will be developed via various infill interventions. - We make the assumption that the remaining 800,000 sq ft. can be used for TDR from NYCHA to LES. Qualifying Sites When identifying sites for TDR, different restrictions can be applied, for instance: - Location: o For Hudson River Park, TDR requirement to happen one block east of the park. o Historic districts o Special purpose districts: i.e. Hudson Yards, South Street Seaport - Age of buildings (i.e. only consider buildings built prior to 1970). i.e. East Midtown - Vacancy rates - Government Ownership, landmarks - Site Size: in the Theater District, sites had to be >25000 sq ft to be considered qualifying. In our example, we identify potential sites as being: - 50% or more underbuilt (0-50% FAR) - Location: along main corridors of activity (used commercial overlay + nature of the street) - Site size: over 5000 sq ft. The recent zoning change of 2008 that increased maximum FAR in certain areas of LES partially explains a higher proportion of underbuilt sites. MRP



