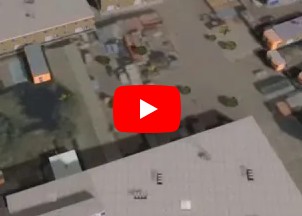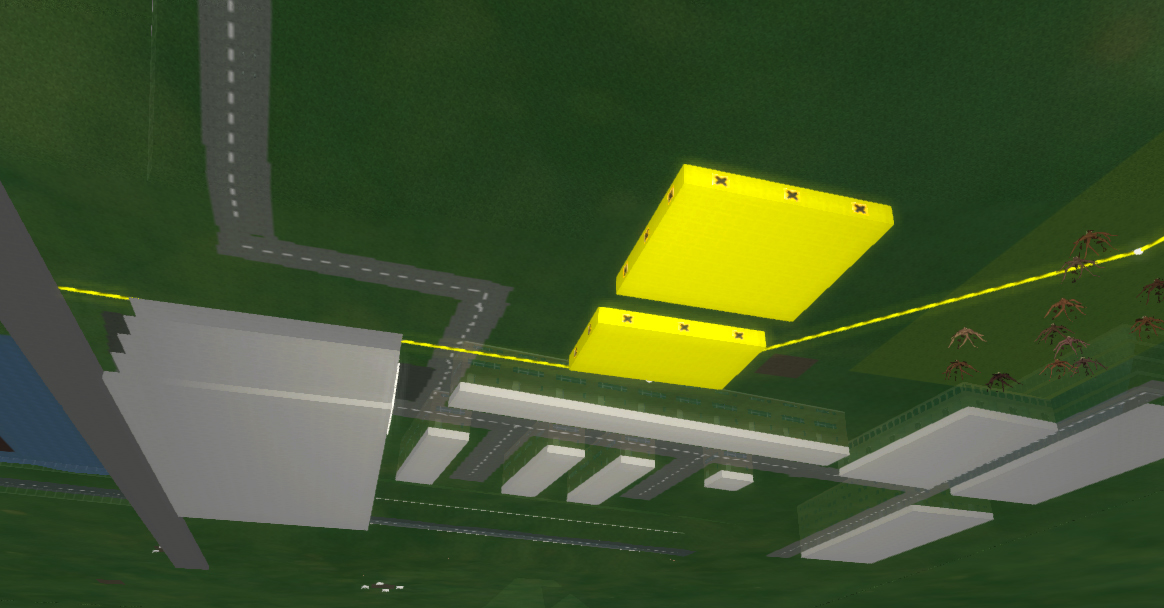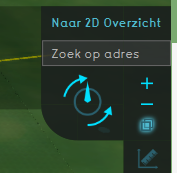Underground visualization: Difference between revisions
No edit summary |
|||
| Line 17: | Line 17: | ||
==What is it used for?== | ==What is it used for?== | ||
The underground contains a lot of infrastructural elements and building elements which have impact on spatial planning. For instance, the Underground visualization can be used to visualize net lines which could potentially intersect with for example tree roots. By visualizing this | The underground contains a lot of infrastructural elements and building elements which have impact on spatial planning. For instance, the Underground visualization can be used to visualize net lines which could potentially intersect with for example tree roots. By visualizing this, a planner can choose to circumvent obstacles. | ||
Another example can be the storage of hazardous materials and the planning of a new subway line which passes close by or intersects it. | Another example can be the storage of hazardous materials and the planning of a new subway line which passes close by or intersects it. | ||
==How to activate and navigate through the Underground.== | ==How to activate and navigate through the Underground.== | ||
Revision as of 09:53, 4 March 2021
The Underground visualization is a BETA feature and is subject to change. More elements will be available in the future.
The Underground visualization is used to visualize elements in a project which are located below the ground surface. A selection of elements currently visualized:
- Subway system
- Underground parking garage
- Tree roots
- Net lines
- Basements of buildings
- Sub-terranean storage facilities including hazard storage.
- Building foundations like piles
What is it used for?
The underground contains a lot of infrastructural elements and building elements which have impact on spatial planning. For instance, the Underground visualization can be used to visualize net lines which could potentially intersect with for example tree roots. By visualizing this, a planner can choose to circumvent obstacles. Another example can be the storage of hazardous materials and the planning of a new subway line which passes close by or intersects it.
There are currently 3 ways to show the Underground of a project.
- Use the new see-through button in the navigation menu on the right side of the viewer. This will toggle an X-ray view where the Underground is visible through the upper terrain.
- Navigate to streetview and press the "space" button. This will make the camera drop to below level where the underground is visible. The above ground terrain is still transparently visible. This improves orientation.
- Use the "CTRL-0" combination on your keyboard or the "Free Cam" tool to navigate freely with your camera. This allows you to swing below the surface when deragging the camera to the bottom. This option is best for more experienced users with the camera system.'


